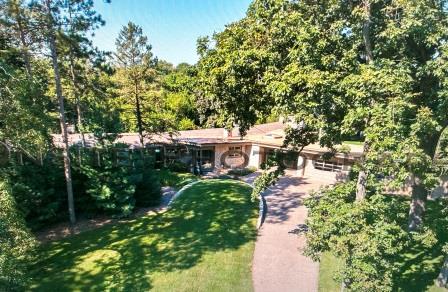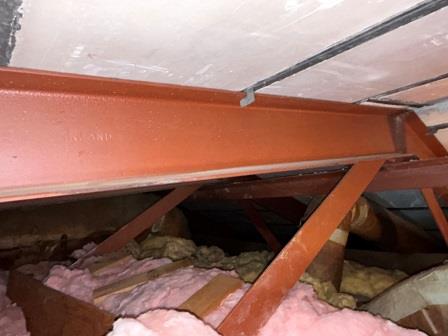More information on the Cresent Drive property designed by Mr. Bort

The current owner of the home on Cresent Drive shared the below
information on his home designed by Mr Bort. The origional owner of the
home was George F. Wilson. Its believed the ownership has changed 4 times,
from the Wilsons, to Myron & Pauline Weil, to John & Virginia McEleney to
the current owners; Mark & Denise Rutenbeck. There are 21 original pencil
design detail drawings from Mr. Bort showing the design features of this
home. Each page is dated and initialed by Mr. Bort. The last entry is
7/24/54 when building was completed. The home to this day is in excellent
and nearly original condition.
 One of the interesting aspects of this home design is the collaboration
with Mr. Wilson’s company Allied Structural Steel Co. of Clinton. The
super structure is primarily 3 gauge structural steel (.252 in. thick).
This eliminated the need for interior load bearing walls.
One of the interesting aspects of this home design is the collaboration
with Mr. Wilson’s company Allied Structural Steel Co. of Clinton. The
super structure is primarily 3 gauge structural steel (.252 in. thick).
This eliminated the need for interior load bearing walls.
Mark goes on to mention that Myron Weil gave him all the design drawings
when they bought the home from the McEleneys. There are many more drawings
in Mark's possession but only 21 are original pencil. The others are old
fashion blueprints (A few are obviously working documents with mark-ups
and tattered edges).
Mark learned about Mr Bort from Phil Fedderson, another local architect
that designed a media shelving unit for the living room so it remained in
character with the rest of the home.
Mark gave several blueprints to the current owner of 902 2nd Ave. S. in
Clinton about 2 weeks ago. That home is very similar to our Crescent Drive
home. Those blueprints show that Mr. Bort designed what is nearly a twin
hearth for G.E. Wilson’s brother Richard located on another hilltop about
1/4 mile away.
Mark had sent along four of the drawings, which can be viewed by clicking on any of the four links below:
| Drawing 1 | Drawing 2 | Drawing 3 | Drawing 4 |
